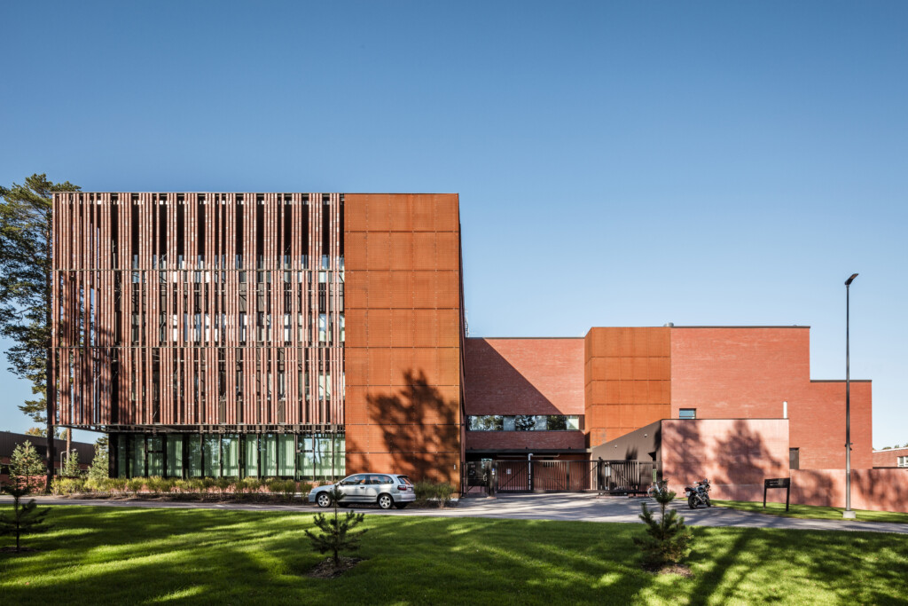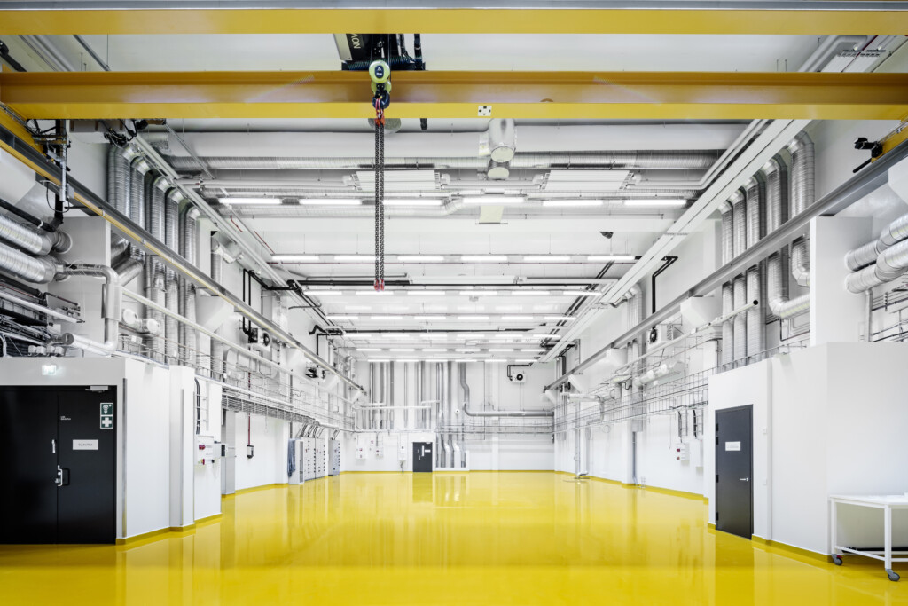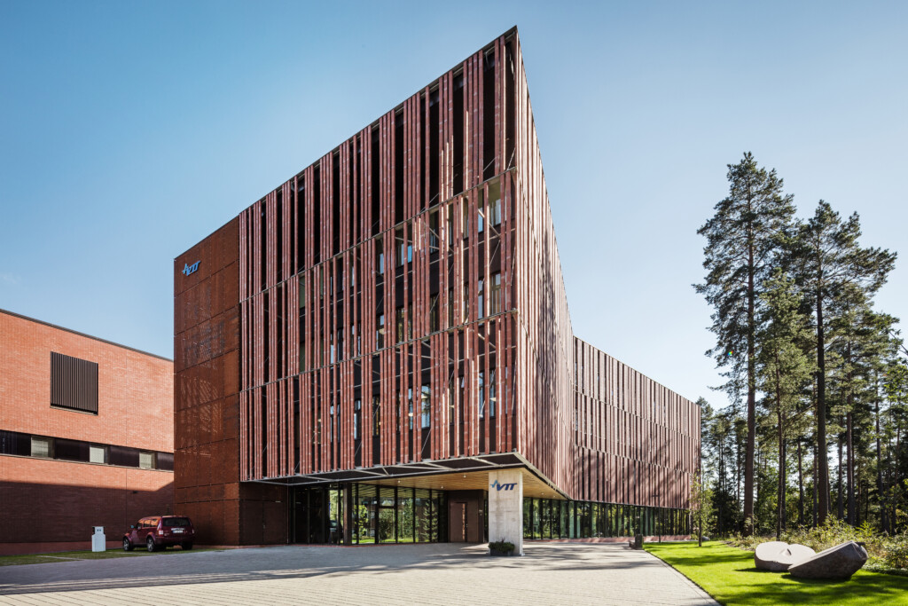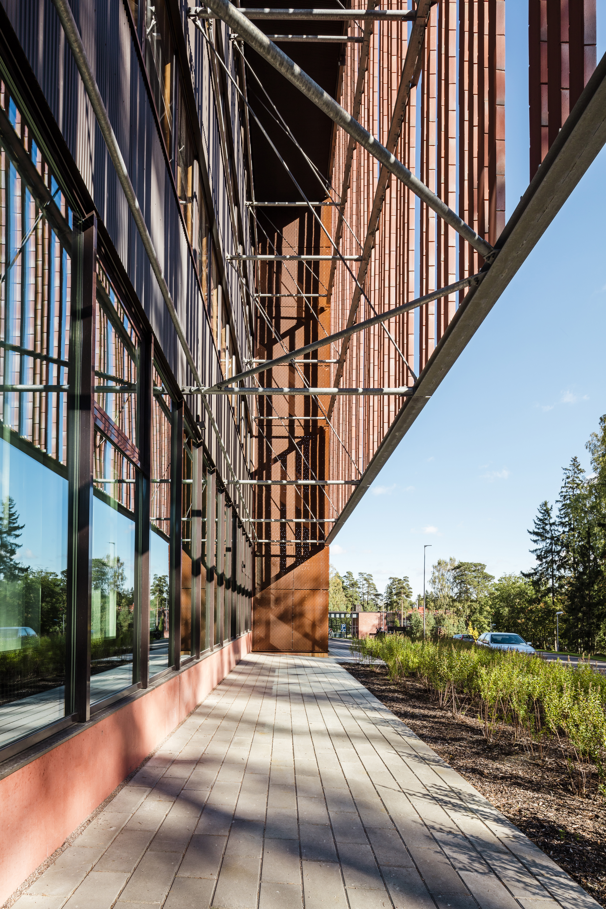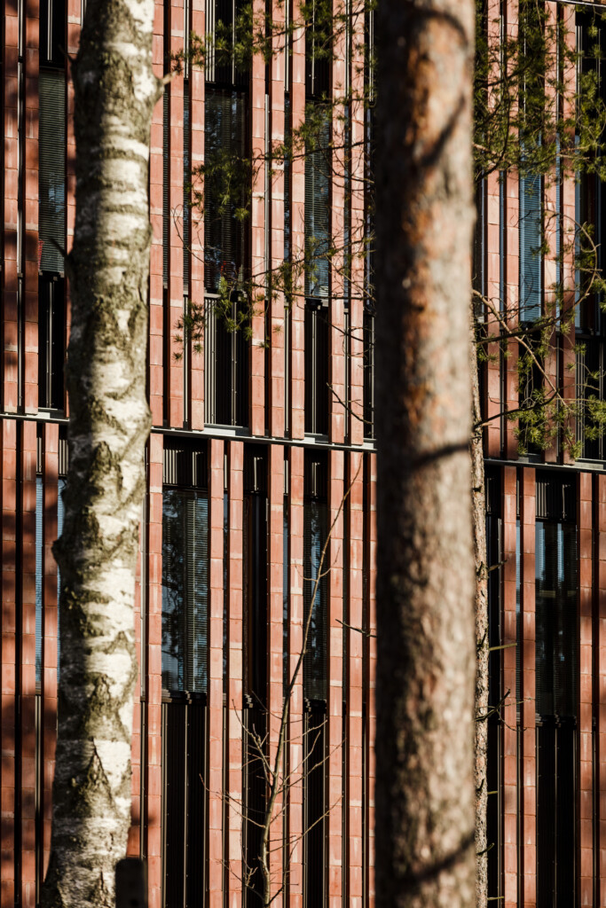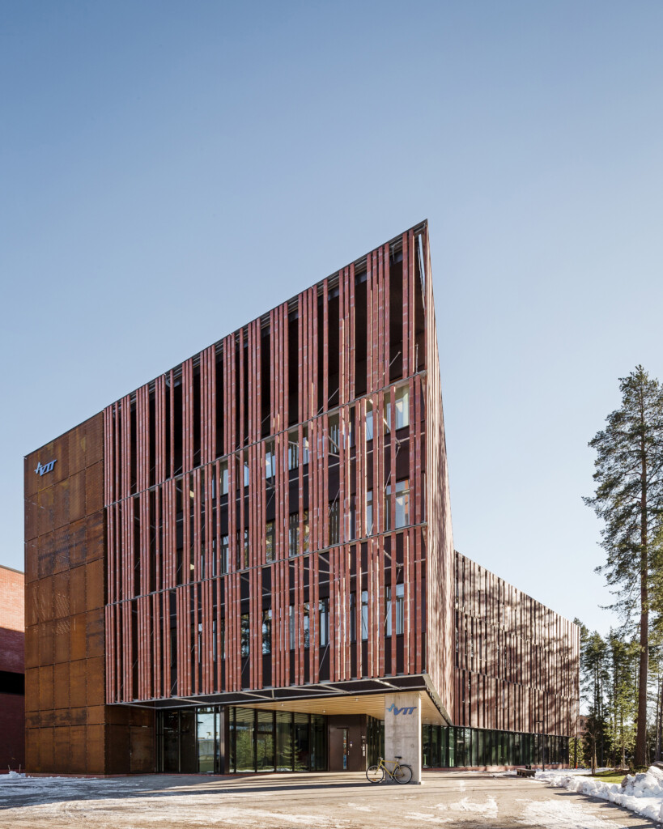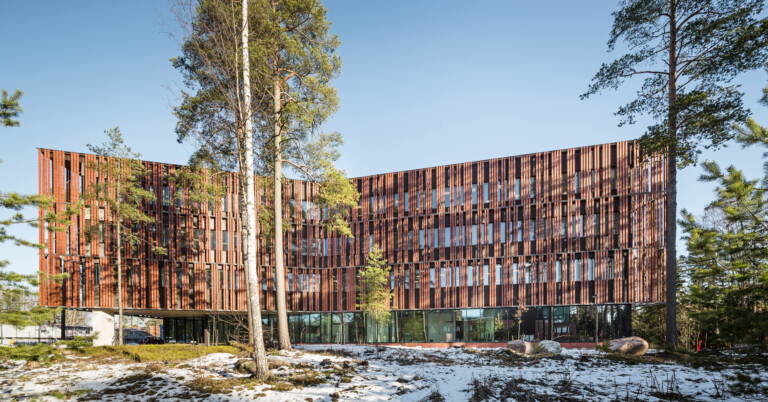VTT Nuclear Safety Building
The site is located at the Kivimies-quarter of the protected university campus of Otaniemi, with master plan by Alvar Aalto. By character the campus appears as an open landscape of free-standing buildings situated in nature, in Kivimies-quarter defined by a natural park forest of mainly pine trees.
The building contains functions related to VTT’s (Finnish Technical Research Center) nuclear safety research. Ensuring facility security was prioritized, and the building is divided by its programmatic functions: offices are placed in the front and laboratories behind, terraced in a gentle slope. The building contains flexible office spaces designed for 150 people, realized as modern multi-space work environments, as well as unique and technically extremely demanding research spaces tailored to the needs of nuclear safety research. In connection with the design of the premises, a workplace project was implemented in cooperation with the building’s users and KVA architects.
The new building aims at harmonizing with the fabric of the campus whilst providing a fresh interpretation of red-brick architecture prevailing in the area. Facades in the laboratories have sparse openings, dictated by functions. In contrast, offices are generously opened to outside through a grating made by reinforced brick beams standing on a steel structure. Pine trees and vertical brick beams interplay, reducing solar energy inside and allowing wide views to the forested area in front of the building.
Senate-Properties alliance form of project development and construction was piloted in the implementation stage. In the planning and implementation of the project, the ST III class safety classification was followed.
Facts
Location: Otaniemi, Espoo, 2016
Scope: 8 500 brm²
Client: Senate-Properties
